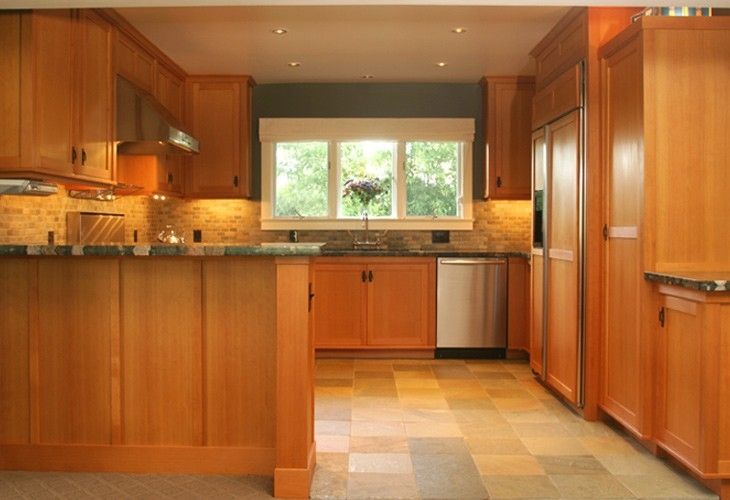Creating a design for your new custom cabinets for your gourmet kitchen is an exciting process. After all you’ll finally get all the bells and whistles that you’ve been dreaming about but before you pull the trigger for your new kitchen you’ll want to carefully think through all of the finer details of the custom cabinets. Let’s get started with a situation where the design didn’t take into consideration the actual projection of the crown molding on the top of the cabinet so all we had to do in this situation was pull this lead wall of the custom cabinets out an inch and a quarter and we would have been able to dive the crown molding for the custom cabinets into the side of that lead wall. Instead we’ve had to run it across and return it to the front side of the custom cabinets which actually screams mistake. So I am going to explain what the crown molding of the custom cabinets would have looked like if the people who built the custom cabinets would have done it the correct way. What to think about in you custom cabinets design is our filler strips like we have here beside us. Basically this is a strip that makes up the difference because we used mass-produced custom cabinets to come in specific sizes in most cases. So we use these filler strips to make up the difference to fill the gaps in to our custom cabinets. Now when you’re building a new home you should be able to set the size of the walls and the dimensions of those walls so that you can minimize those fillers for your custom cabinets. In this illustration, The customer wanted panels to divide each section of the custom cabinets. This is a very basic design yet it went a long way. The most unique step of the wood work layout is the fact that the cabinet maker installed wood on top of their refrigerator. This was the first time we had done this luckily I had a fellow carpenter that could help walk me through the experience. This was a lesson that I was able to learn that day. This home was completed in Katy, TX.
Cypress
Cypress
